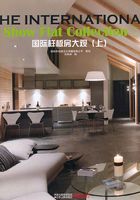
竹北钟小姐住宅
Ms. Zhong’s Residence in Zhubei

设计师:黄嵩宪、陈欣怀
设计公司:大禾空间设计
项目地点:台湾竹北
建筑面积:115平方米
主要材料:Pandomo、裱皮革、烤漆、石材、秋香木皮、铁件













Cutting and section line is the tone set by Working Play Design for the space, who made a big re-deconstruction to the space of three rooms and two halls, connecting the living/dining room and study room into an L-shaped pattern of activity, and re-cut the Guanyin stone by the way of cross-section, adding a leisure feel of a mountain to the single-person space while bringing a warm texture when contrasting with the Pandomo floor.
The main wall composed of crystal mosaic and black mirror with the facets of a cut-diamond becomes the main view after the foyer entrance, solving the issue of lacking a buffer zone due to the enlarged open space. Odd sofas without forming a set are more appropriate for the mood of a single apartment and let the owner's favorable coffee leather sofa won't appear abrupt in the living room.
切割与剖面线是大禾设计为这个空间的设计所定出的基调,三房二厅的空间在设计师将空间重新大解构后,让客餐厅、书房串连在一个L形的活动形态中,将观音石重新以横剖面的方式切割,让单身的空间增添了山林的休闲感,对应着盘多魔的地板,带来温润的质感。
将利用钻石切割法的黑镜及明钻马赛克所组成的墙面包覆在梁柱主墙上,作为玄关入口后的主视觉,用以化解为了将空间大开放而没有增加缓冲的设计。不成组的沙发单椅配置是更贴近单身公寓的心情,也为了让屋主最爱的咖啡色牛皮沙发在客厅的空间中不显得突兀。